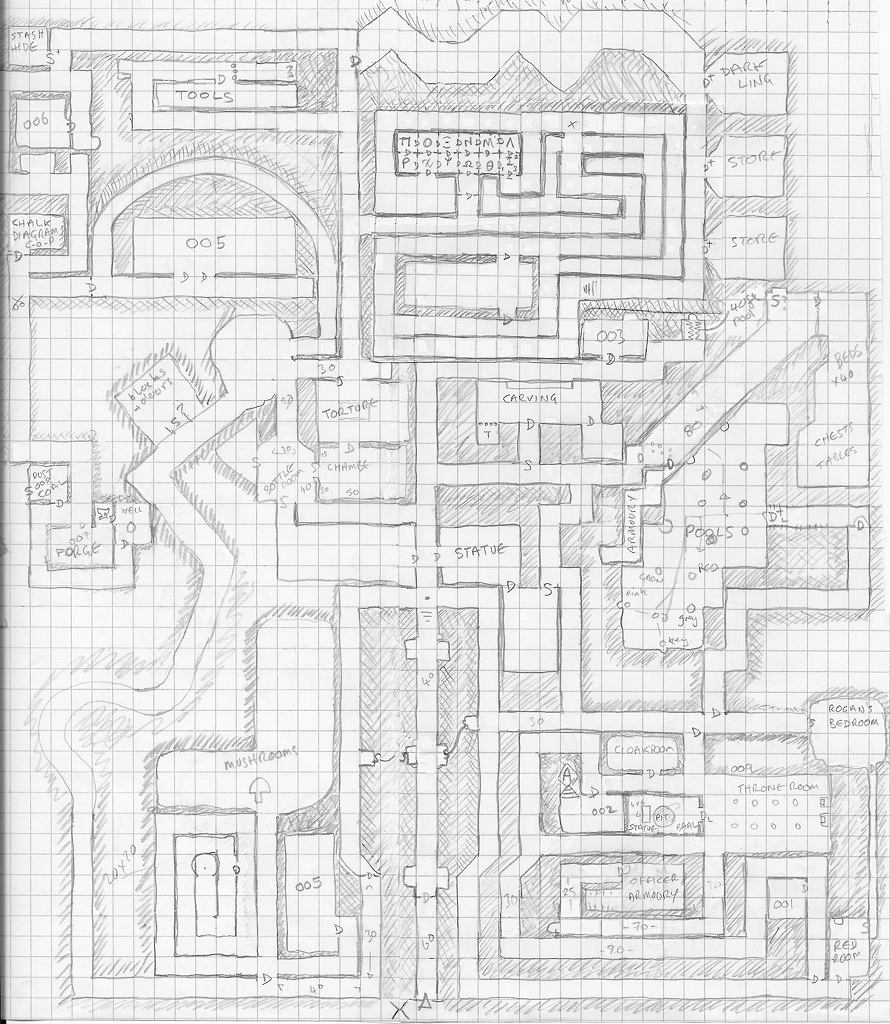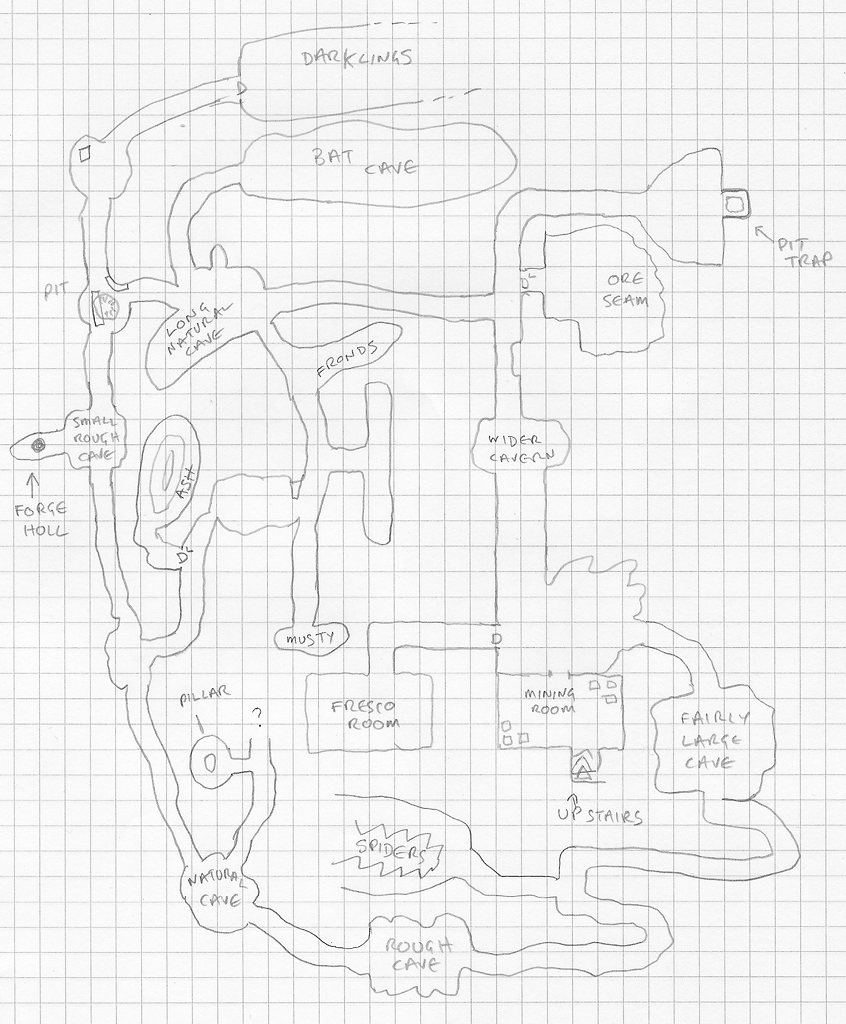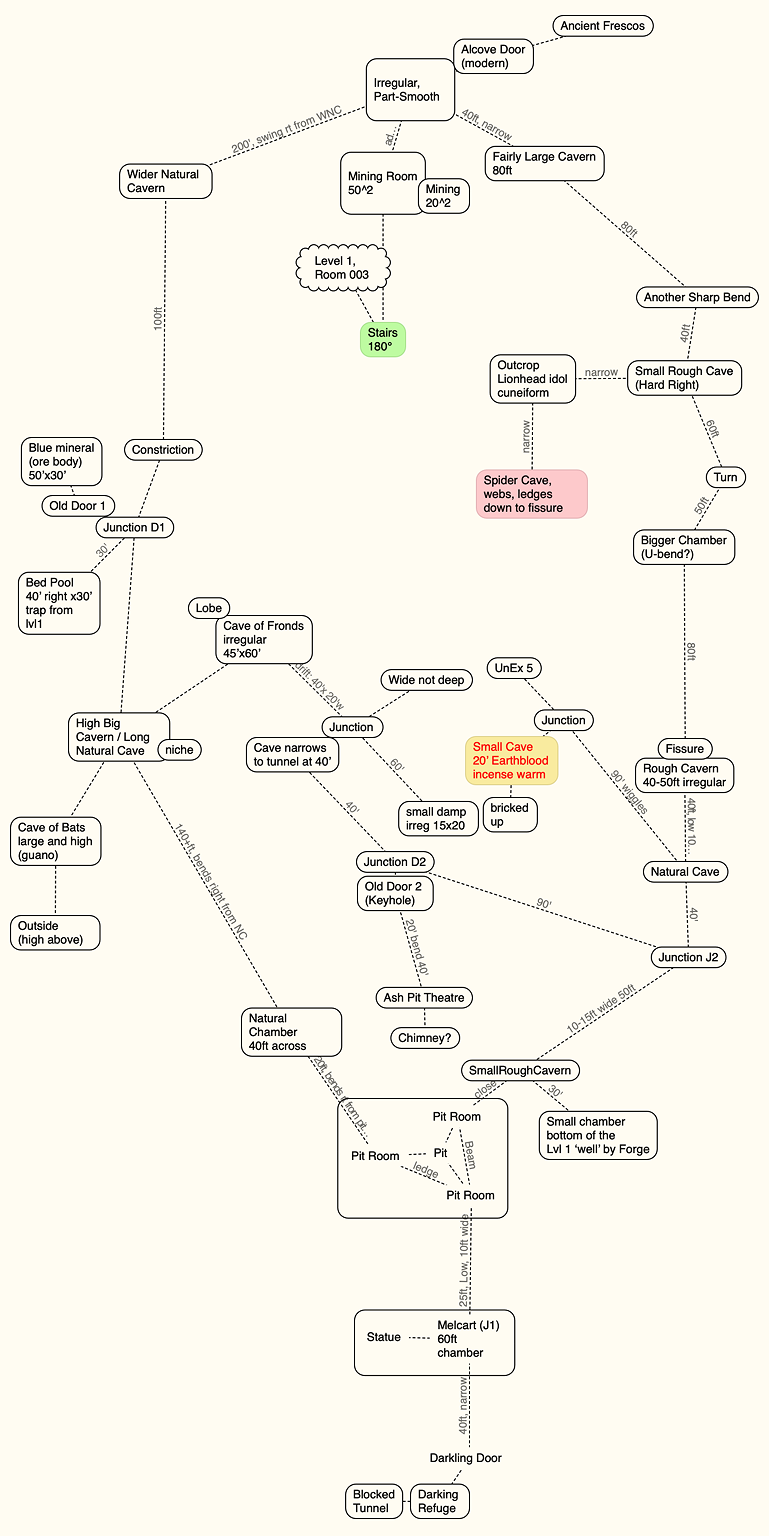Welcome!
This is the Carthago! map page showing the charts made by members of the expeditions.
046. Kaskator Maps

Kaskator
Level 1. Updated by the Second Expedition.
Recorded by Sammus the Strong and Agripinus Tanits Priest.
Si'aspiqo wheezes:
044: A Map Key
…work in progress…
The entrance corridor is assumed to run South to North.
001- “a 20-foot square chamber stacked with wooden furniture. In the corner was a table with sawdust and wood chips underneath and a couple of saws. Some of the tables were of good quality hardwood, but the rest was poorer quality.”
002- Stairs down.
003- “a fifty feet wide chamber, about 12 feet deep, wider to the right than the left. In the right-hand corner was an alcove”
004- Missing: one of the 005s is misnumbered perhaps…?
80-
“a wide passage headed off at 45 degrees to the passage we had just left. It was about 20 feet wide and looked like a processional way. As we opened the door a wind seemed to get up, and increased as we closed the door behind us”
Bottle Room- “a 20 feet wide corridor. There was a passage immediately on the right [east], but we realised this headed back towards the crossroads as we could see the glow of our fire. After about 30 feet the corridor narrowed and immediately before that…” a concealed door in the wall on the left or West
Bottle Room: concealed store- “a roughly triangular room with the [secret] door in the base … filled with building supplies: beams, 6 wooden doors, door fittings, mortar, nails, heavy rope, masonry blocks and
two pots of pitch” (Si': pitch has been used for torches. Is the rope still there?)
Carving- “a large chamber — 20 feet deep and maybe 60 feet wide. The far wall had minor relief carvings and colourings, which seemed to tell a story. There was also some broken up wooden fixtures. In the far corner was some remaining furniture – a bed, and a desk or similar, which had been overturned. There was a door on either side of where we had entered the room.”
… “The frieze showed a bald, shaven headed priest, who looked slightly Egyptian, maybe Persian. He was on a hilltop with three peaks, similar to where we were. There was a battle scene with the enemy fleeing. The shaven headed figure was a priest or wizard casting a curse or power over the barbarians, and creatures of the night.”
… “Si'aspiqo suspected there was night demon or ailu depicted. There was worn cuneiform around the border.”
— room off: a corridor trap. Illusion gold, dropping prison bars.
— room off: a 20'x20' walk-in closet or dressing room?
Chamber- a large square room with a table in the centre … wooden cabinets on the north wall with lots of earthenware jars, from which emanated a complex mix of musty odours. Arcana were scratched on the walls and floor amidst the thick layer of dust … There were more wooden tables, but the central table was a smooth piece of black slate.
Ro-gan Gym- “a room 20 feet across, and about 50 feet wide, 10 feet to left 40 to right. There was a door straight ahead in the opposite wall. The far wall was set up with targets, and there were empty hoppers for javelins or arrows. There were iron bars on a rack on another wall of different diameters. In one corner there was a metal fitting in the roof with a rope hanging down to the floor, and there was a rack with some dummy weapons, blunt and extra heavy”
Statue- (This is an ante-room – the statue is in the connected room?)
- “…disordered furniture … about 20 feet wide and 40 feet long … exit on the right-hand side and a fireplace in the far left-hand corner, with two carved wooden chairs at the far end. They were each carved from a single piece of good quality wood. The other furniture was more mundane. There seemed to be carving in the walls and the decorations looked a little Persian to Si'aspiqo. The exit was a passage, which led to a door”
Statue (connected)- “…a stone statue of a beautiful naked woman. The room was 20 feet wide and 30 to 40 feet wide with a bench seat around three of the four walls. Amphius thought the statue looked like the Greek goddess Aphrodite”
Statue (opposite)- “a narrow room 10 to 12 feet wide and 50 to 60 feet long. There were shards of wood on the floor, maybe smashed up furniture that had been used as firewood, as there were two firepits towards the end on the right, with chimneys. After the firepits the room opened out on the right and there was a door”
Torture- “chained to the wall … a skeleton … very large … with the bones held together by wire. There were wooden tables and a heavy stone table in the centre of the room. … The room was about 30 feet deep by 40 or 50 feet across. There was an empty fire pit in the middle with ancient ashes. In one corner were two large wooden barrels, and a stone block next to them on which were perched a few ceramic containers and some glass. There was also an upright plain wooden sarcophagus. On one wall was a large mechanism, which appeared to be designed to stretch people.”
Chambe[r, Wizard’s]-
Workroom / store of flasks of ingredients and ritual requisites.
To do:
- 005 (North)
- 005 (South)
- 006
- Armoury
- Baal
- Bedroom
- Beds Chests Tables (Barracks)
- ChalkDiagram
- CloakRoom
- CoalDust
- Forge (007)
- Mushrooms
- OfficerArmoury
- PoolRoom
- RedRoom
- StashHide
- Store Middle
- Store North / Darkling
- Store South
- ThroneRoom
- Tools
- Well
62. Kaskator Maps — Level 2 – Agripinus

Kaskator – Level 2
Updated sketch.
Recorded by Sammus the Strong and drawn by Agripinus Tanit’s Priest
055. Kaskator Maps — Level 2

Kaskator – Level 2
Working diagram of connections.
Recorded by Sammus the Strong, compiled and further updated by Si'aspiqo the Scribe


